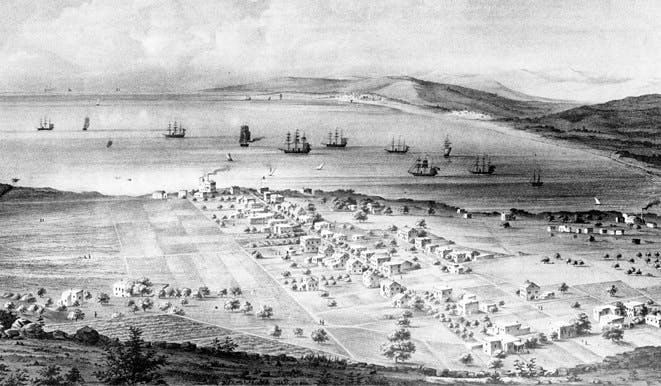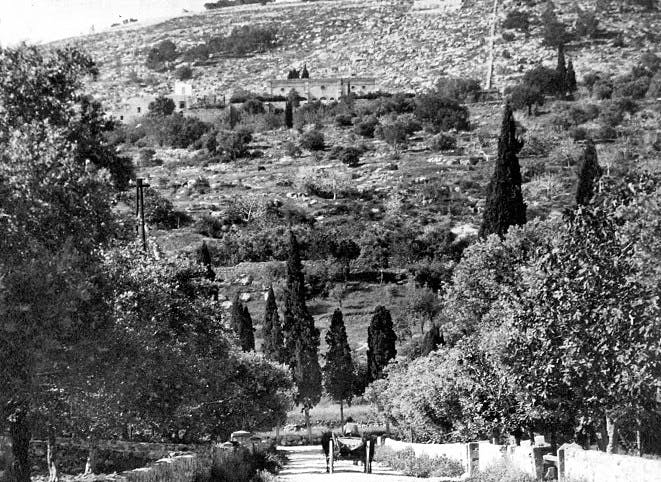The Shrine of the Báb
1 of 14

A 19th century view of Haifa from Mount Carmel
Haifa in the 19th century
Bahá’u’lláh and His fellow exiles stopped briefly in Haifa on 31 August 1868 en route to the prison city of ‘Akká across the bay. The town of Haifa was then situated at the foot of Mount Carmel.
Download Image